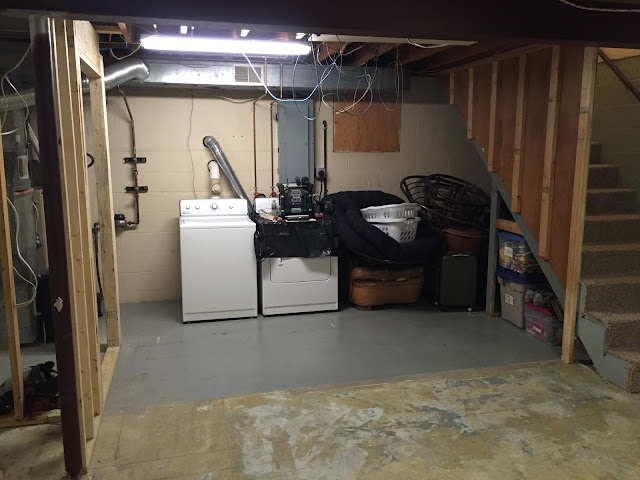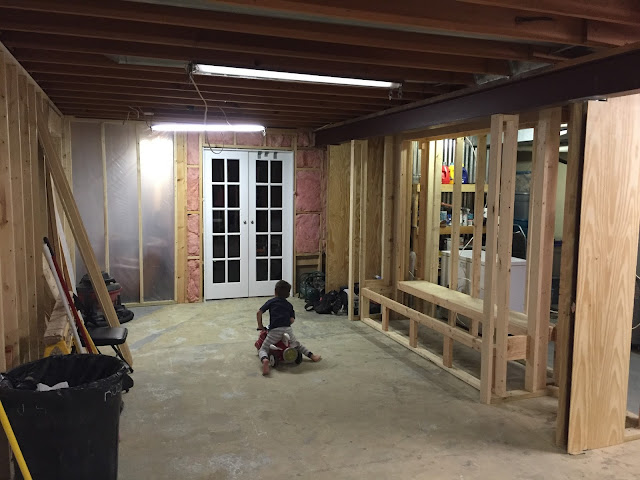Like everything, it started with a vision....
So where were we.....ah yes basement stripped and prepped and ready for talented uncle Jeff to get started. So essentially here's what we wanted to do. The basement is long and skinny and has along I-Beam running down the middle. It's great for support (needed actually, there goes my construction genius again), but terrible for function. The two supports for the beam are write in the middle of the room and basically limit what you're able to do and/or stick around them.
Enter my sketch/plan of what we wanted to do. Basically we wanted to maximize storage for the boys toys while maintaining a flexibility for later should the space's needs change. Also with only having the two boys bedrooms and the theatre room downstairs not being functional for guests we wanted to include a murphy bed so they would have their own personal space. By nature most murphy beds fold down vertically however because of the beam and placement of the bed we had to go the horizontal route.
Before picture for reference:
Again harkening back to my construction knowledge we discussed that beam.....forever!!! Without the guidance of Kim or my mother in law, but with Matt watching my boys upstairs.....my father in law and I literally stared at that beam for almost two hours trying to figure out what to do with it. From wrapping it in wood, to plaster, to adding a faux beam on the other side to make it balance, the decision came down to.....paint it black to match the other part in the theatre room.
Remember Matt, my right hand, leg, brain, etc.....yes the man can literally put up drywall with his feet all the while entertaining two little ankle biters who worship the ground he walks on.....carpeted or not.
So here it is all stripped down ready to go. With a snap of a finger and an on your mark set.... Jeff was off!!!
So here you can really start to tell where the closets/bench/bed take shape. I never realized how much calculations go in to something like this. In school math was always my forte and came easy to me, but it was more book smart. Jeff and dad dill could walk circles around me putting what I learned in school to practical application of which I just gave the blankest, my brain isn't functioning, stair you've ever seen.
In keeping with what I mentioned about storage you can see below the bench was more storage in addition to the closets. This is great for the boys to have toys they can still get to without having to file request forms to said parents to get things off the top shelf. I've found it's a great way to earn their allowance money back....twisted I know.
As quickly as you scrolled through those pics is as quick as Jeff got it framed in. So here's the skeleton. From this point on is was up to us to get it ready for the finish out.
One thing I was happy about was cleaning up our desk area. The desk is going to the right of that sliding barn door and I wanted to have little to know wires there if possible. You'll notice in the pic below the rats nest of modem, cable, ethernet, extension cord and on and on. That will go behind the wall of the sliding barn door almost beneath the stairs. It was a great way to hide the wires but still make them easily accessible for IT support to get ahold of (read: me)
So now the fun begins. Fortunately I have other guys way more talented than me at roughing an area out. ANJ Electric (relation that depending on the day may claim me or may not...jk) Helped get my lighting up and running. We went with 5" can's because I wanted a different look and 6" seemed to big and 4" .....well bigger is better right??? The insulation crew was awesome to work with as well!!! My friends from CII (Central Illinois Insulation) did the work for me. They did Bat(sp?) on the walls and spray foam around my baseplate to mitigate the cooler winter temps. Tim Wagenbach owns and operates CII and is very easy to work with. I'm biased because he's a good friend of mine but I also know his work ethic and customer service are second to none.
Also in this pic below you'll notice the beginnings of the creeping stage. That's the ship lap...unloaded from the truck.....reloaded through the back window of the house. I bet I did 60 flights of stairs bringing that stuff down. Needless to say I'm glad it's done but this was a pain to have to shift this stuff all over the place. Again construction negligence on my part for not waiting to order it until later......or was it the fact that my wife generously reminded me quite frequently of her fear that we wouldn't get it quick enough. Husbands and wives I'll let you chew on that for a while. :)
Here we have two 4" can's that are on their own dimmer switch. I did this with the intent that should someone stay over they have kind of a nice little bit of light while they lay in bed rather than having the whole room lit up. You'll notice in the pic below as well that there is access on the back side of this wall. I did this intentionally for flexibility down the road. Again everything was done with future changes in mind and this was one of them. Rafters were left open and accessible from the other side as well in case we wanted to add speakers or more lighting to the ceiling or even a projector.
Now you can really see the rats nest...
This is the night Matt and dad dill helped throw up the plaster board. We went with plaster because the rest of the house had it so I just wanted to maintain continuity. Good thing I did because I smacked that ceiling a million times with 2 x 4s that would have destroyed drywall and put a nice red tint on my face.
So here you see visqueen all over the floor. Temporary hockey rink????? No. Dad Dill wisely recommended we do this before the plasters came the next day. That entailed moving that lovely ship lap all the way up against the wall and taping this stuff down. I politely and respectfully challenged my father in law asking if that was really necessary and in his patience of Job temperament he said I could do whatever I want which is father in law code language for just do it because she's my daughter and that's all that needs said. So..... we have plastic. :) Good call because they schmucked (is that even a word.....I think it's german) the plaster on and absolutely covered my floor in it. Yet with Dad's kind advice it cleaned up real nice Clark. (*cue the Eddy scene from christmas vacation)
One thing I did forget to mention is the lighting above the washer and dryer. I actually had ANJ set it up as a motion light so that it only turned on when I (AHEM) Kim came down and opened the door to do laundry. You can see it's tucked behind the header now.
Ok at this point I can pretty much exit stage left becuase this was all my wife. Not only did she paint the ceiling late at night but she did this......primed every board front and back of this ship lap for almost 2 or 3 weeks straight. My only contribution is those highly stable, well built drying racks. If you look closely you can see her through the crack on the left. It took me forever to find pictures where she wasn't in them. She is very vain with her picture taking and I have to remind her about the biblical virtue of humility.
Here we go now on to the final rough in stage. This is where Matt pretty much split the workload with me 50/50. I could not have got this done without him being there. It was long and tedious and when you give a type A guy who is OCD a laser................for everyone else it's painstakingly annoying. I apologize to nobody. God made me just the way he wanted.
There's that laser.....
Up next....the rough in finished and the basement takes shape.







































